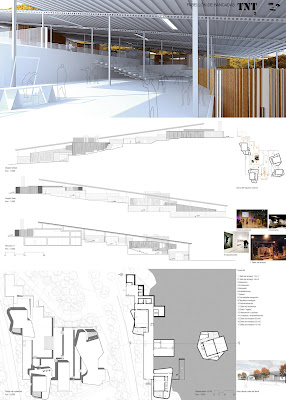Local office fir The Treasure in Cádiz, Spain.
B/SV was convocated to a competition to design the local office in Cádiz of the Spanish Treasure Ministry. The site is located above the ruins of the ancien walls of the city, so the project tries to recuperate them in the public space. That is the main axis of the configuration of the buildings.
Rehabilitation for The Ministry of Culture in "El Retiro"
The competition aimed to renovate an old building belonging to the Ministry of Culture. The building is located in the "El Retiro" Park, in the center of Madrid.
Cruise Terminal in Pier 27, San Francisco.
The Pier 27 is actually an industrial wrehouse. The Harbor Authorities have decided to create there a new terminal for cruises, used 80 days per year, and a public space that could be used the rest of the year. That space would have a close relationship with The Embarcadero. The project pretends to create a new builiding, or to modificate the existing one, so the relationship between harbor and water becomes easier.
City Hall in Hecules, CA (USA).
Hercules is a city located in the bay of San Francisco. The project is to design a new civic center, in the same site where is the actual one. The programm includes a City Hall, a Police Station, a building for the administrative offices and a parking. Our intervention tries to create also a new public space, and to relate the new City Hall with the new City Library, that is in the opposite site.
Pabellón de las Bancadas.
The project was a competition to create a new space of music and dance in a preexiting building in the park of La Casa de Campo in Madrid. Our intervention wanted to preserve the building as much as possible, so we create several boxes in the inside, where the different uses take place.
Master's Thesis
Library for the School of Architecture of La Sapienza, Rome (Italy)
The site of the School of Architecture of the University of La Sapienza is a very natural place. Located near Villa Borghese, in the Giulia Valley, the site has beautiful views of the city.The site of the project has a quite important difference in height, and the School is a classical building.
As Rome is a very volumetric city, I have tried to repeat the play of boxes and volumes. In Rome, ruins, palaces, monuments emerge from the terrain. Using the inclination of the site, my first purpose is to reproduce the volumes of a typical roman hill. The program of the project includes a student's library, a cafeteria, an auditorium and an administrative area. I separate each use in a different building, beiang the administrative building the back of the projects, and the three other uses the three main buildings, three boxes made of glass and steel. The space between the four pieces turns into the new public space of the School.
Being the library the main use, light turns into the generating element of the materiality of the volumes. These volumes blur when their sides become sheets of glass, so we arrive to the boxesof light that are the main character of the project. Surrounding the three boxes, there is a metallic mesh that unifies the project, and that permits the filter of light.
The administrative building separates the new intervention and the preexisting buildings, and at the same time is the element of transition and communication between new and old. It is a much more tectonic building, nearly an extension from a contention wall.
This project pretends to create a new site. The library, cafeteria and auditorium will be very useful for the students of the School, and the creation of more and better adapted public spaces will help the students to enjoy their new and recuperated space.














